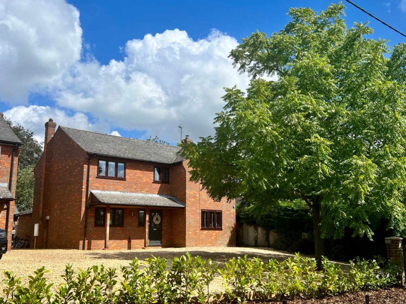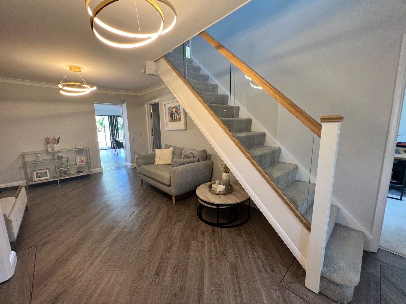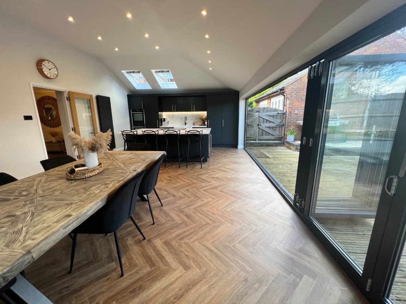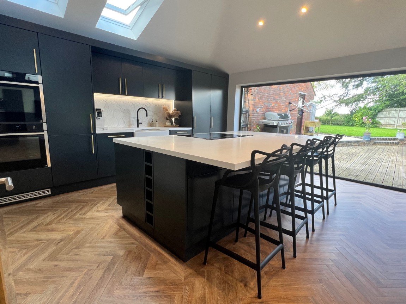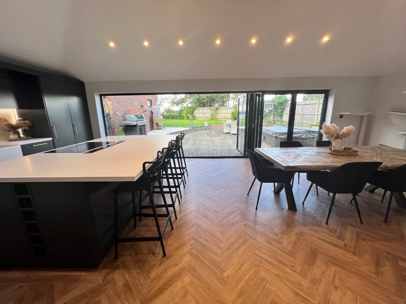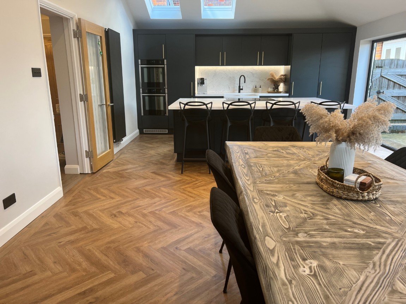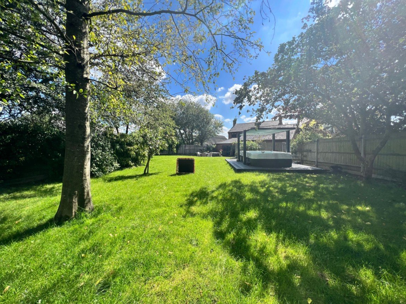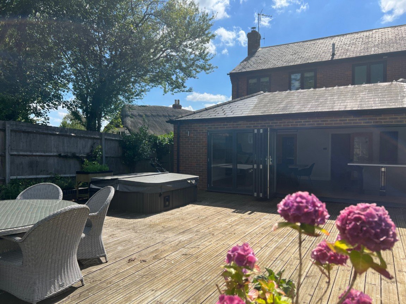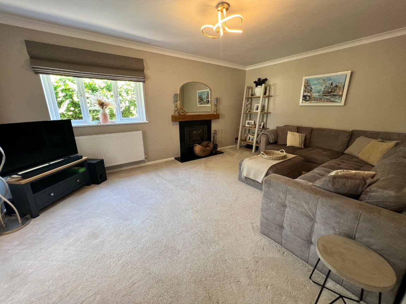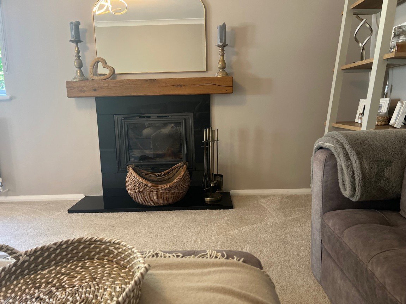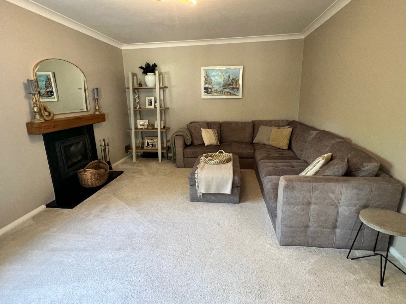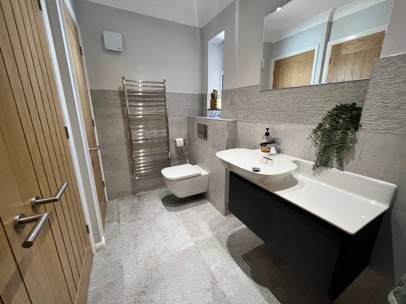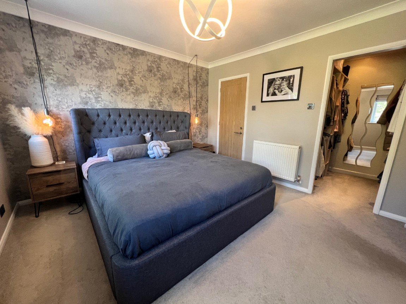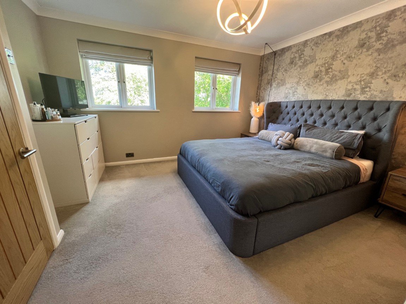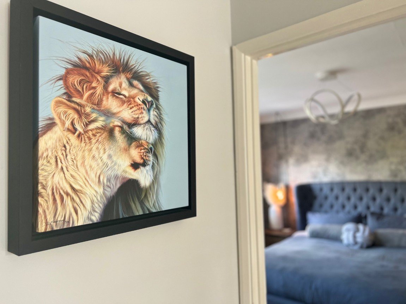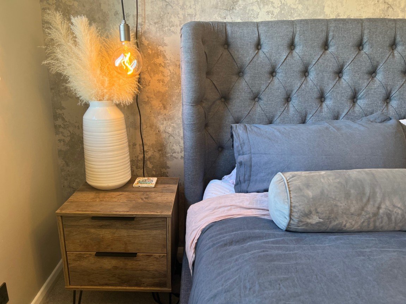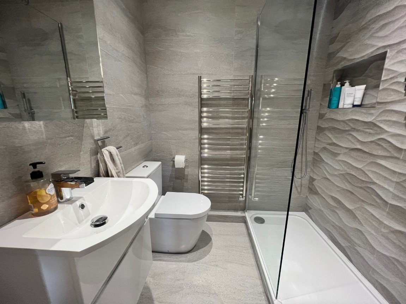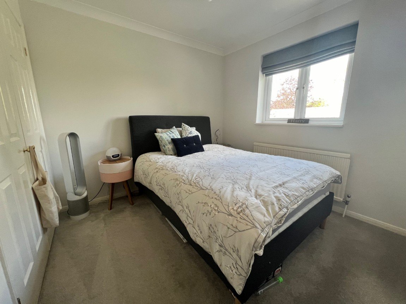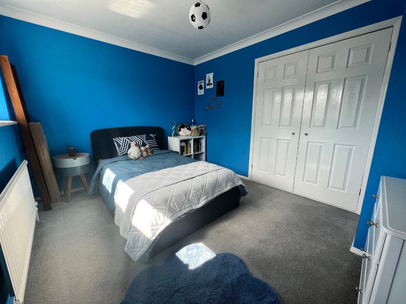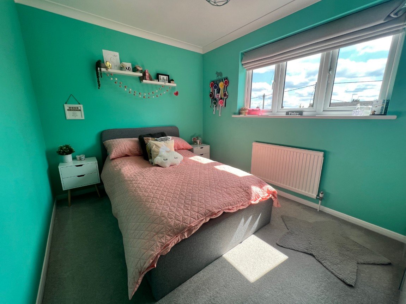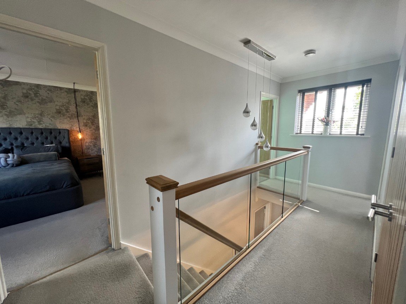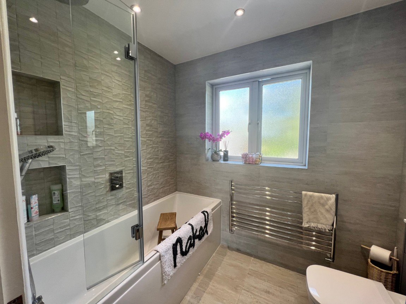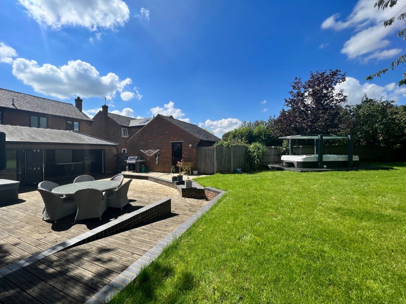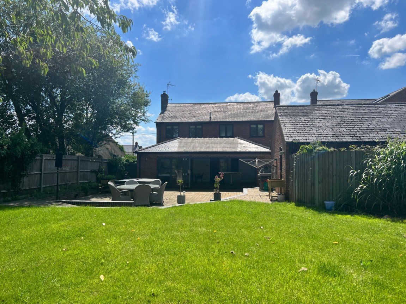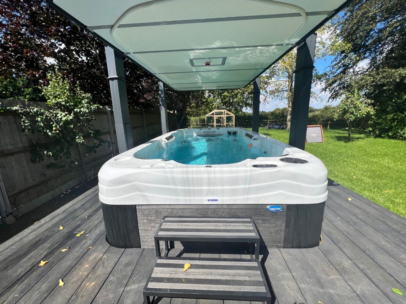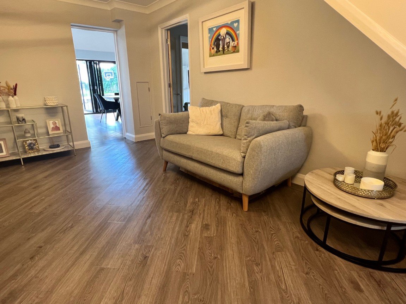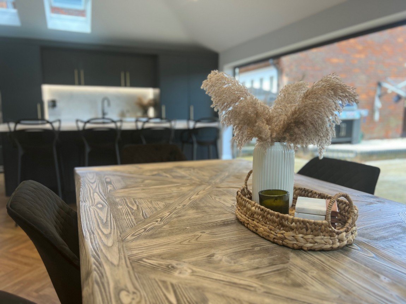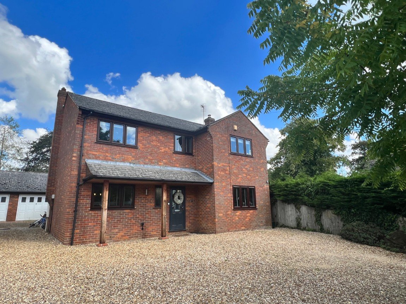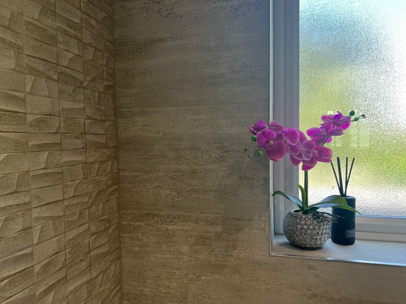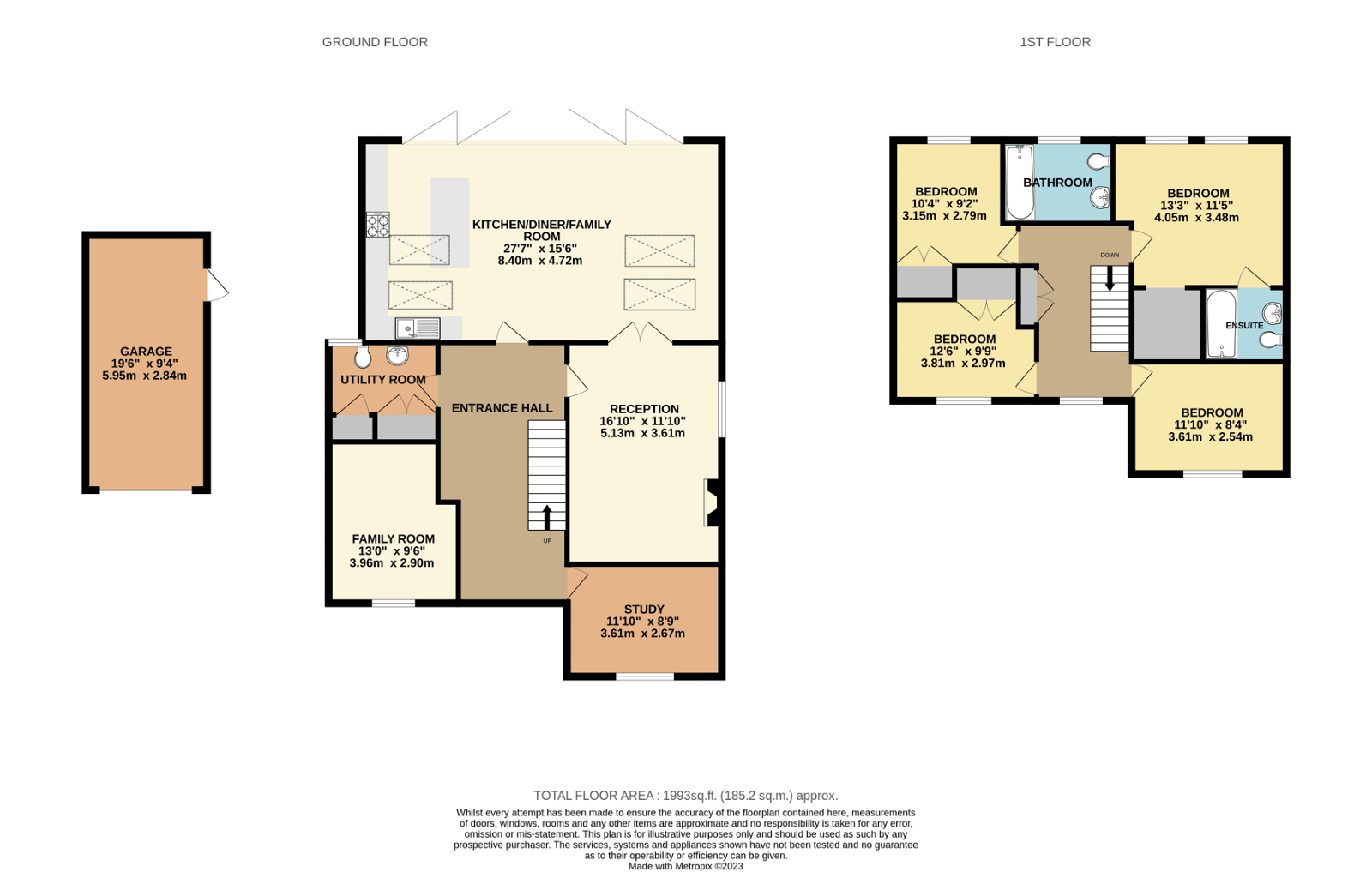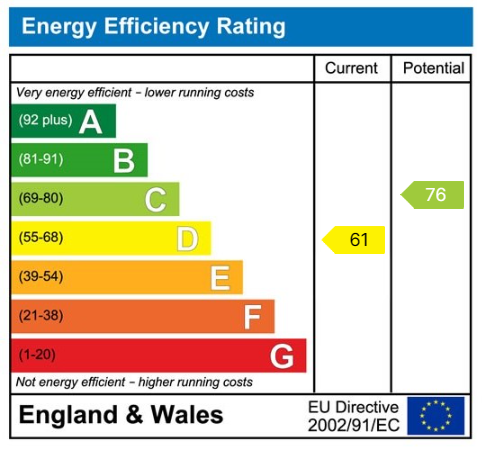Little Horwood Road, Great Horwood, MK17
Offers Over
£750,000
Property Composition
- Detached House
- 4 Bedrooms
- 2 Bathrooms
- 4 Reception Rooms
Property Features
- Stunning Four Bedroom Detached Family Home
- Sought After Village Location
- Superbly Remodelled and Appointed, an Interior Dream
- Three Reception Rooms
- Impressive Open Plan Kitchen/Diner/Family Room
- Family Bathroom and Master Bedroom Suite
- Stunning Garden With Hot Tub
- Off Street Parking and Garage Via Gated Driveway
- Easy Access Local Amenities and Road Routes
- Please quote KM0096
Property Description
Please quote KM0096
** VIEWING DAY TO BE CONFIRMED **
Enviably situated in a sought after residential location surrounded by unspoiled countryside and set back from the road behind a electric gated driveway, this stunning four bedroom detached family home boasting a beautifully and tastefully refurbished open plan handmade kitchen, dining and living space is one to be seen. With bifold doors extending the length of the rear overlooking the wonderful large private garden, with swim spa and hot tub, the property also provides ample of street parking via a electric gated driveway, and detached garage.
The property has been superbly upgraded by the current owner, offering bright and spacious extended accommodation with modern interiors and high quality finish throughout. Ideal for a growing family, the versatile living space includes three reception rooms, an impressive open plan kitchen/diner/family room with bi-folding doors onto the garden, separate utility, family bathroom, master bedroom suite with bathroom and dressing area, and three further well-sized bedrooms.
Externally, the property enjoys a landscaped garden with large patio and lawn area - ideal for al fresco entertaining. In addition to a sunken hot tub on the deck, there is also a newly fitted16ft Wellness Swimspa with extending covered roof.
The internal accommodation comprises a spacious entrance hall with access to the three reception rooms - a sitting room, family room and useful ground floor study. To the rear, the open plan kitchen/diner/family room boasts vaulted ceilings and electric skylights offering plenty of natural light, with bi-folding doors opening onto the garden. The kitchen itself is made up of beautifully appointed handmade units, storage and gadgets are abundant to include a hidden electric fan and Neff appliances, a cooks treat! A separate utility provides additional work and appliance space, as well as guest WC facilities. Upstairs, the master bedroom has a private dressing room and en suite. There are three further bedrooms with built-in wardrobes and pretty countryside views. The family bathroom is made up of a modern white suite with bath with shower overhead.
The property is conveniently located in the sought after village of Great Horwood. The village has lots of excellent dog walking and cycle routes, a local pub which serves food, a village hall and a Church of England primary school. There is a wider range of shopping a leisure facilities close by with Buckingham 7 miles away and Milton Keynes, just 9 miles away. There is easy access to both the A421 into Milton Keynes, the A413 South and you are just a 20 minute drive from the M1.
Viewings are highly recommended.
DISCLAIMER
These particulars are set out as a general outline in accordance with the Property Misdescriptions Act (1991) only for the guidance of intending purchasers or lessees, and do not constitute any part of an offer or contract. Details are given without any responsibility, and any intending purchasers, lessees or third parties should not rely on them as statements or representations of fact, but must satisfy themselves by inspection or otherwise as to the correctness of each of them. We have not carried out a structural survey and the services, appliances and specific fittings have not been tested. All photographs, measurements, floor plans and distances referred to are given as a guide only and should not be relied upon for the purchase of carpets or any other fixtures or fittings. Gardens, roof terraces, balconies and communal gardens as well as tenure and lease details cannot have their accuracy guaranteed for intending purchasers. Lease details, service ground rent (where applicable) are given as a guide only and should be checked and confirmed by your solicitor prior to exchange of contracts. No person from Katy Moore Property Agent and Property Finder has any authority to make any representation or warranty whatever in relation to this property. Purchase prices, rents or other prices quoted are correct at the date of publication and, unless otherwise stated, exclusive of VAT. Intending purchasers and lessees must satisfy themselves independently as to the incidence of VAT in respect of any transaction relating to this property.
Data Protection. We retain the copyright in all advertising material used to market this property.


