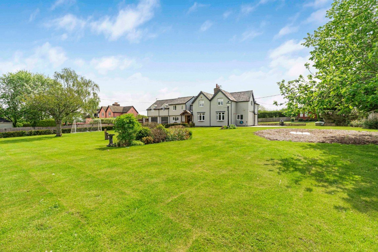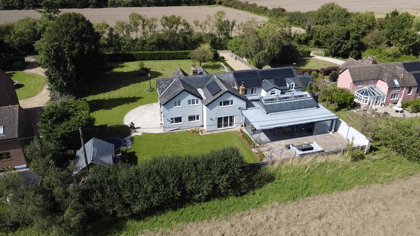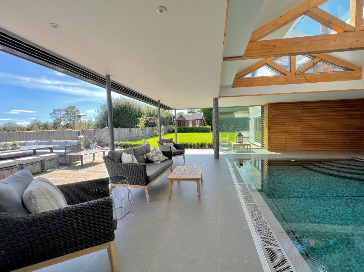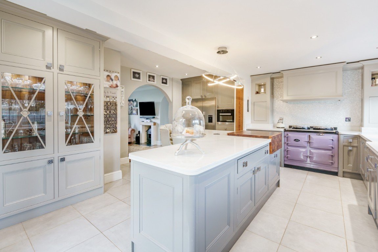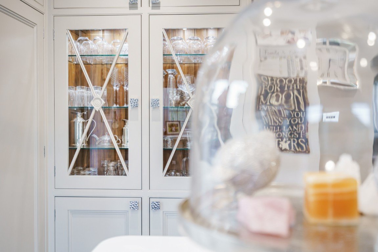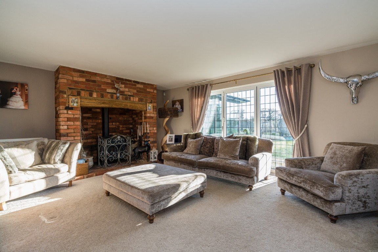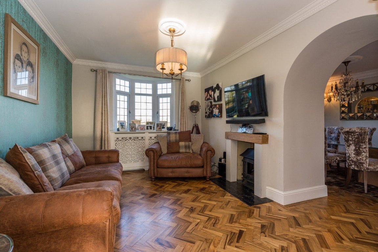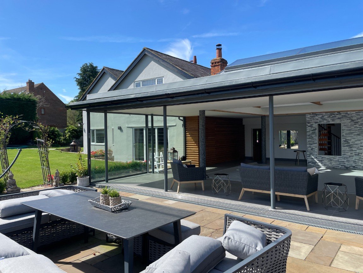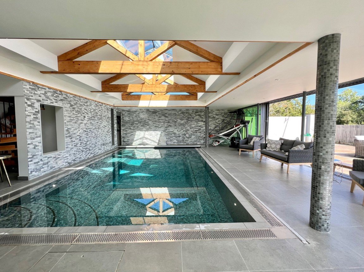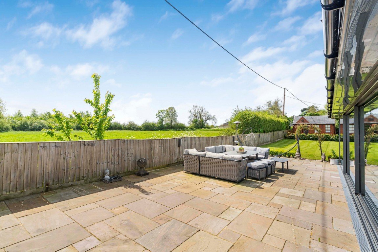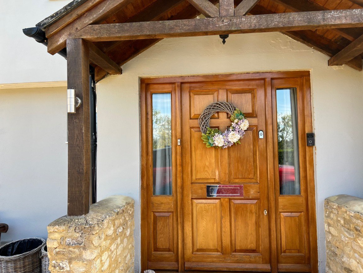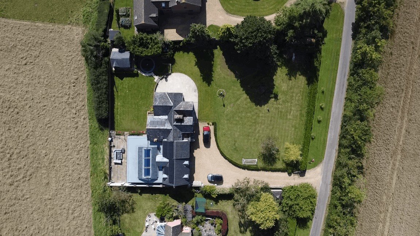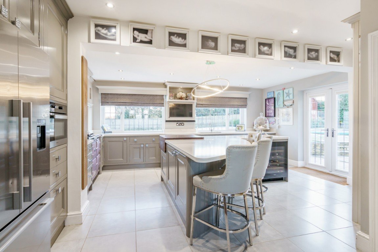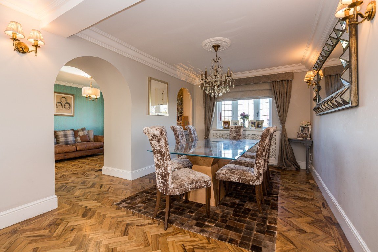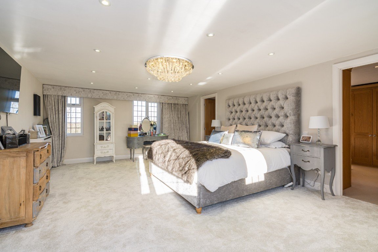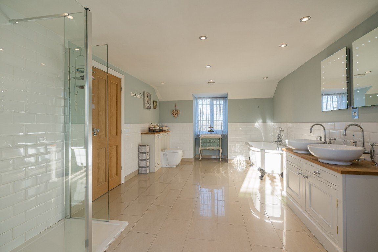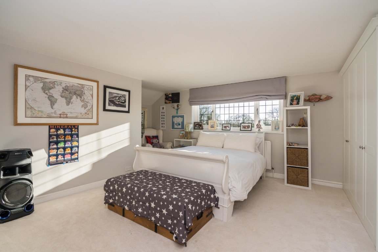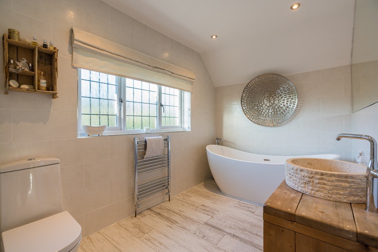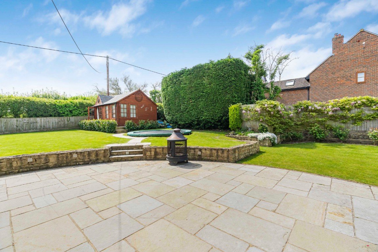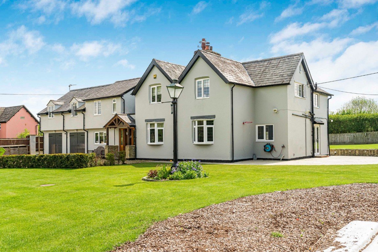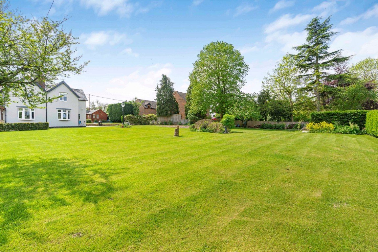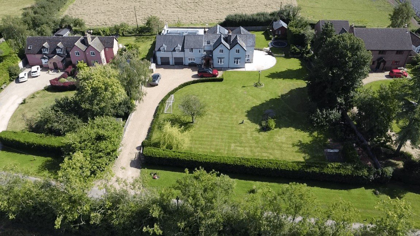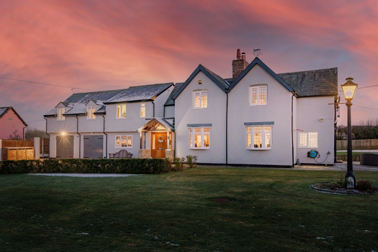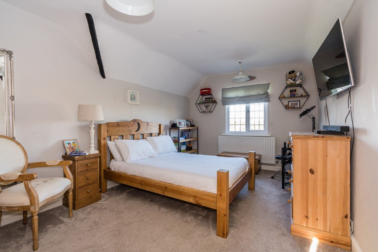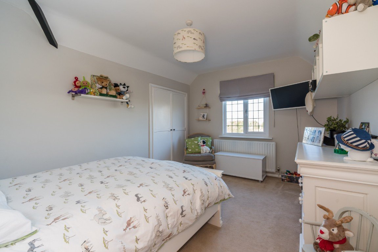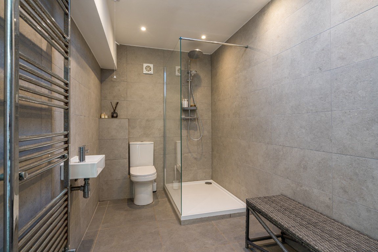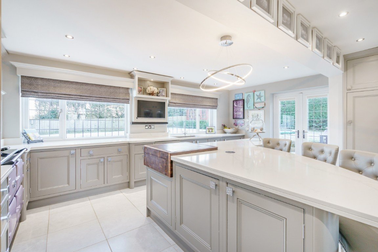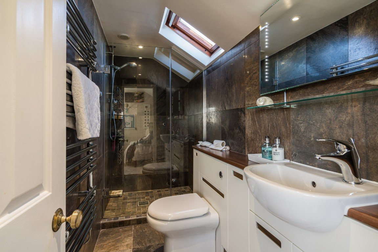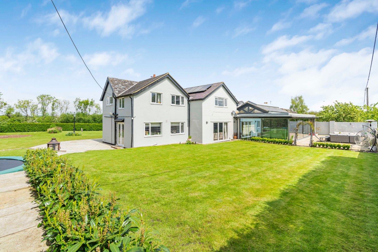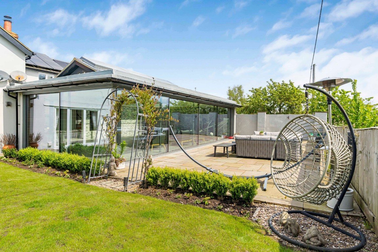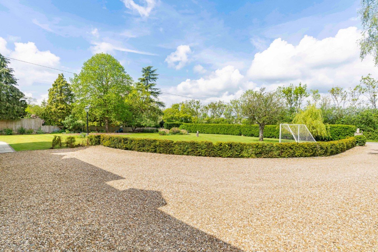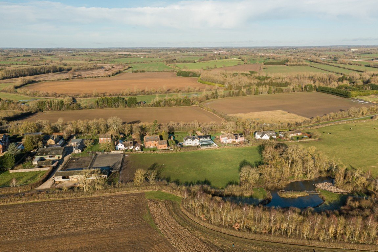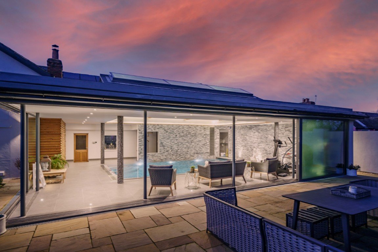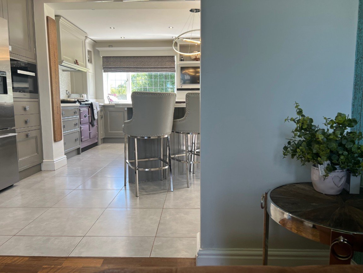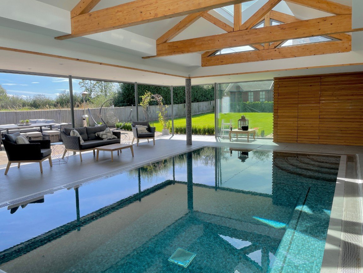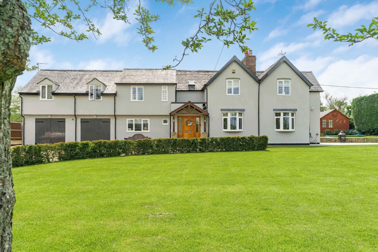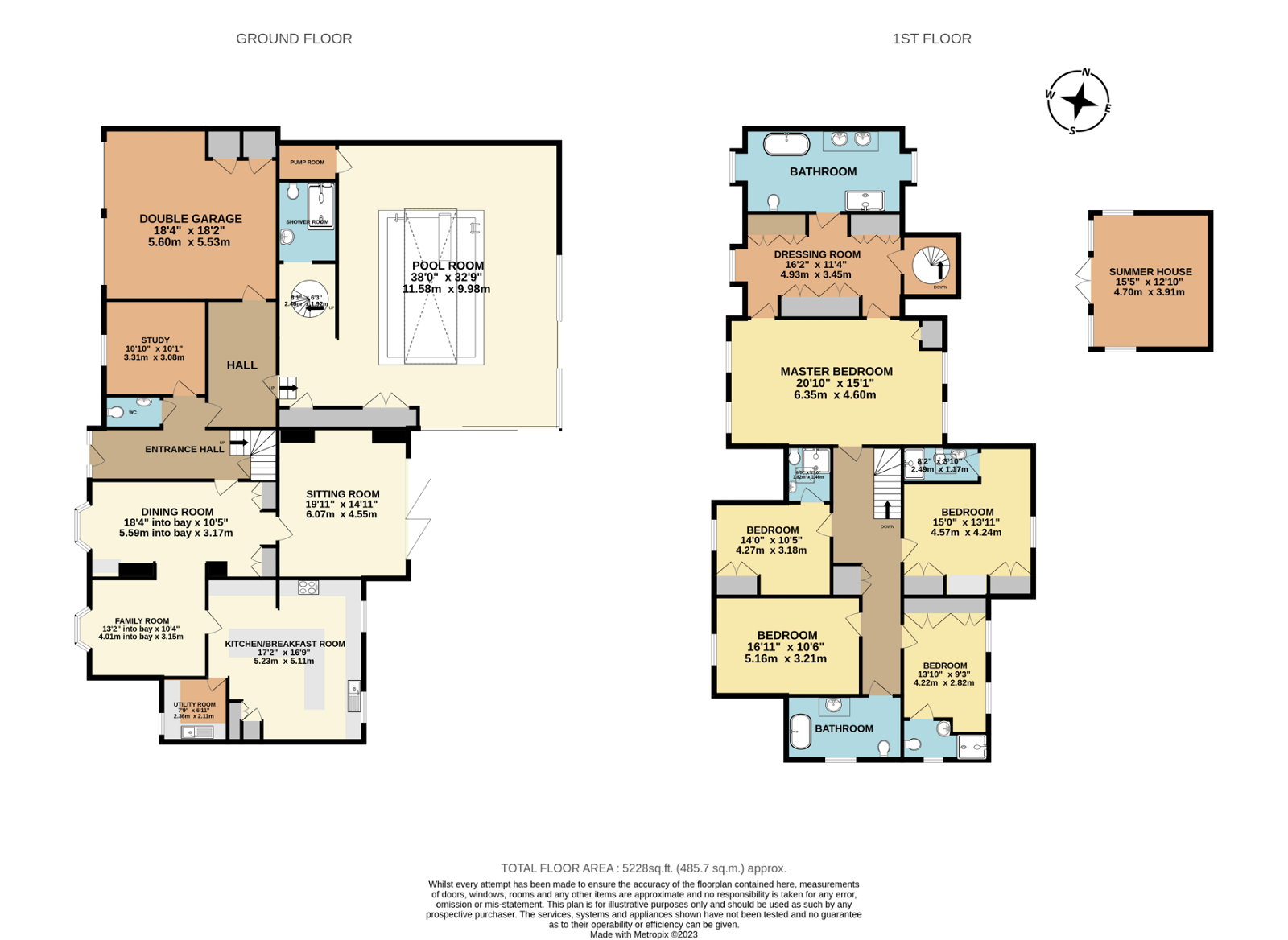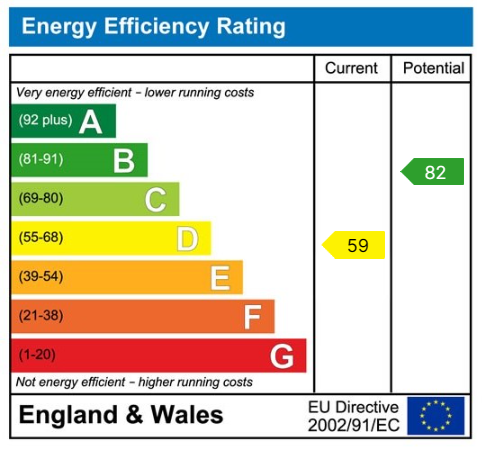Godington, Bicester, OX27
Guide Price
£1,400,000
Property Composition
- Detached House
- 5 Bedrooms
- 5 Bathrooms
- 4 Reception Rooms
Property Features
- Stunning Five Bedroom Detached Victorian Property
- Sought After Rural Location with Countryside Views
- Luxury Interiors and High Quality Finish
- Four Reception Rooms
- Five Bathrooms (Four En-Suite)
- Indoor Heated Pool with Shower Room
- Double Garage and Gated Driveway Parking
- Superb Gardens Spanning 0.6 Acre
- No Forward Chain
- Please quote KM0096
Property Description
Please quote KM0096 - Stunning five bedroom, five bathroom, significantly extended detached Victorian property, set amongst manicured gardens spanning in excess of 0.6 acres with superb countryside views. The property has been superbly maintained and much improved by the current owners, offering bright and spacious accommodation with a wealth of period appeal, including parquet flooring and feature fireplaces, sympathetically updated with stylish interiors and luxury finish throughout.
Set back from the road by a gated gravel driveway providing ample off street parking in front of an integral double garage, the property boasts extensive living space in a peaceful rural location surrounded by farmland and countryside, yet just a short distance from the shops and amenities of Bicester town centre. Features include four reception rooms, beautiful well equipped kitchen/breakfast room with separate utility, and a large indoor heated pool with adjoining shower room and dual sets of sliding doors spilling out onto the delightful gardens.
Accommodation comprises central entrance hall with access to guest WC and stairs rising to the first floor, leading into the adjoining sitting room, dining room and family room offering wonderful free-flowing space for relaxing, entertaining and dining. The sitting room, with exposed brick fireplace enjoys direct access via bi-folding doors onto the garden. To the rear of the property, the beautiful open plan kitchen/breakfast room is flooded with natural light, and comprises a stylish range of matching wall and base units with granite work surfaces and central island incorporating inset sink unit, 'Aga' cooker, wall mounted 'Miele' microwave, dishwasher, inset wooden butcher's block, wine chiller, and space for American style fridge/freezer. A useful front aspect study completes the living space, whilst a further lobby leads through to the breath-taking heated pool room with adjoining shower room and spiral staircase to the master bedroom suite upstairs. To the first floor, there are five well proportioned bedrooms - four en-suite, of which the master is one, also boasting a fully equipped dressing room with 'Willowbank' wardrobes - plus a family bathroom with luxury bath suite.
The property is located in the attractive village of Godington, within easy reach of Bicester with railway services linking Central London and the surrounding area. The M40 is also close-by for excellent vehicular access. The area is well served by excellent schools, with Bicester providing a large variety of shops, bars and restaurants.
Viewings are highly recommended.
DISCLAIMER
These particulars are set out as a general outline in accordance with the Property Misdescriptions Act (1991) only for the guidance of intending purchasers or lessees, and do not constitute any part of an offer or contract. Details are given without any responsibility, and any intending purchasers, lessees or third parties should not rely on them as statements or representations of fact, but must satisfy themselves by inspection or otherwise as to the correctness of each of them. We have not carried out a structural survey and the services, appliances and specific fittings have not been tested. All photographs, measurements, floor plans and distances referred to are given as a guide only and should not be relied upon for the purchase of carpets or any other fixtures or fittings. Gardens, roof terraces, balconies and communal gardens as well as tenure and lease details cannot have their accuracy guaranteed for intending purchasers. Lease details, service ground rent (where applicable) are given as a guide only and should be checked and confirmed by your solicitor prior to exchange of contracts. No person from Katy Moore Property Agent and Property Finder has any authority to make any representation or warranty whatever in relation to this property. Purchase prices, rents or other prices quoted are correct at the date of publication and, unless otherwise stated, exclusive of VAT. Intending purchasers and lessees must satisfy themselves independently as to the incidence of VAT in respect of any transaction relating to this property.
Data Protection. We retain the copyright in all advertising material used to market this property.


