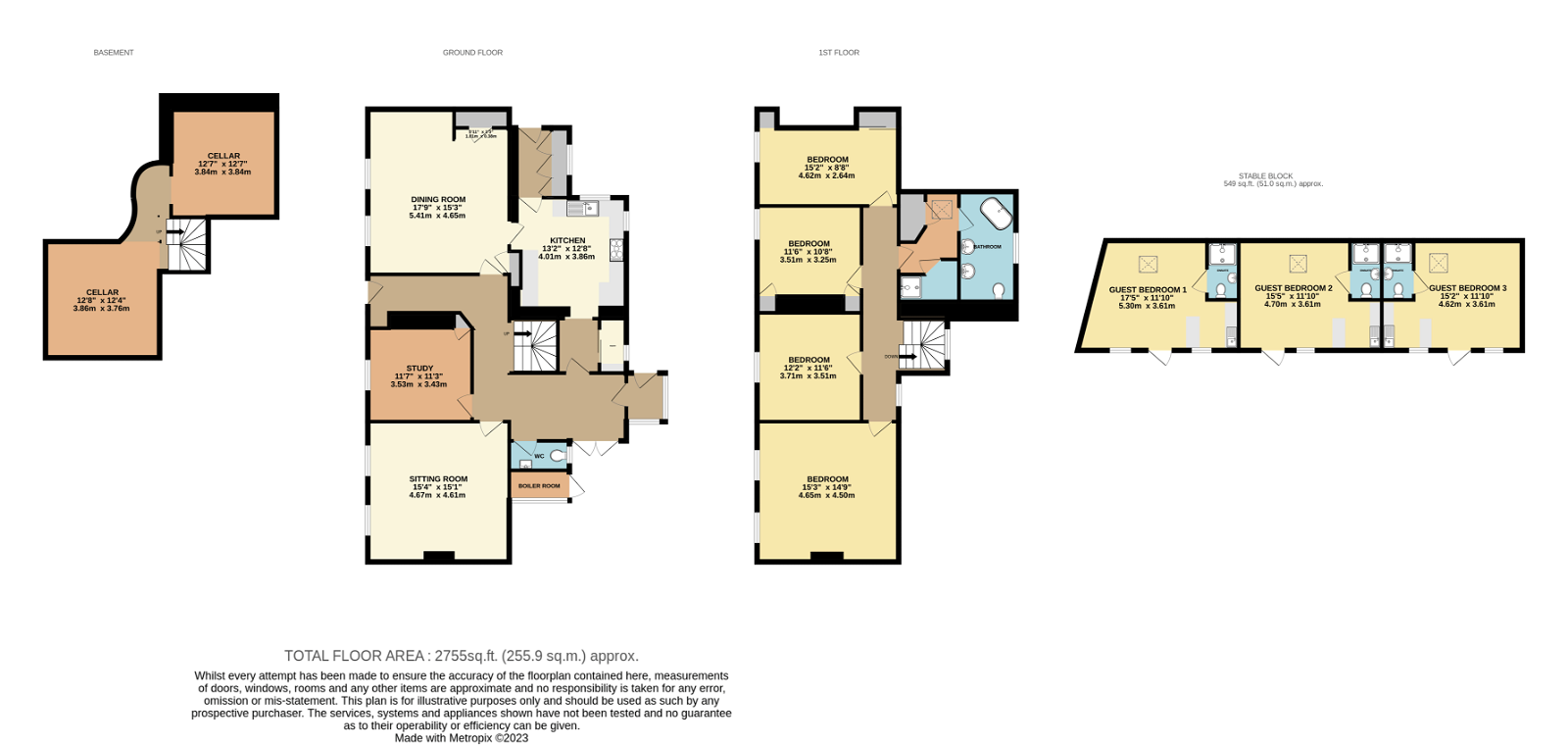Eakley Lanes, Stoke Goldington, MK16
Guide Price
£800,000
Property Composition
- Detached House
- 4 Bedrooms
- 2 Bathrooms
- 3 Reception Rooms
Property Features
- Beautiful Four Bedroom 18th Century Grade II Listed Farmhouse
- Three On-Site Rental Studio Apartments
- Impressive Character Accommodation
- Wealth of Original Features
- Glorious Part Wall-Enclosed Gardens
- Stabling and Off Street Parking
- Peaceful and Secluded Rural Location
- Easy Access Local Amenities
- Short Drive to Milton Keynes
- Please quote KM0096
Property Description
Please quote KM0096 - Beautiful four bedroom Grade II listed 18th century stone farmhouse in a superb rural location, boasting ample off street parking, glorious part wall-enclosed gardens and stables, as well as a 'going concern' of three studio apartments, currently for rental via AirBnB.
Enviably situated in a small hamlet set within stunning surrounding countryside moments from the Salcey Forest, the property offers impressive accommodation with a wealth of character appeal and original features. Constructed of stone, under a slate roof, this wonderful home exudes a real warmth and sense of history, with exposed beamed ceilings, panelled walls, and beautiful fireplaces throughout.
Features include three elegant reception rooms, a well equipped farmhouse style kitchen, four large double bedrooms, dressing area/shower and adjoining family bathroom, spacious cellar, gas central heating via radiators, large original windows, and ample inbuilt storage.
Accommodation comprises entrance hall with turning staircase rising to the first floor, decorative panelling, access to downstairs WC and door to the rear. The wonderful sitting room, with front aspect windows with bench seating and 'Inglenook' fireplace with wooden burning stove, offers an inviting space for relaxing and entertaining. A further dining room, also with front aspect windows and bench seating, provides a further 'stone mullion' surround fireplace with exposed brickwork and stone hearth. The separate kitchen/breakfast room, with attractive quarry tiled flooring, comprises a farmhouse style range of units with work surfaces incorporating inset sink unit, space for range style cooker, integrated fridge freezer, and further space for appliances. A utility room and pantry provides additional work and appliance space. A generous study, with front aspect bench seating windows completes the ground floor accommodation. A large cellar with two areas is accessible via the entrance hall. To the first floor, there are four well proportioned double bedrooms, plus a dressing area with shower which leads through to a family bathroom with free-standing bath, Juliette style basins and low level WC.
Externally, the gardens are part wall-enclosed, offering a lawn, well stocked with shrubs, trees and mature planting, as well as patio, courtyard and vegetable patches. A chicken shed conceals an old well.
The property also benefits from stabling, and three studio apartments with considerable rental potential.
Location
The property occupies a secluded and peaceful location within easy reach of neighbouring Olney, with its variety of local shops and amenities, including clothing shops, cafes, restaurants, supermarkets, a health centre, dentist, optician and Nationwide building society. For a wider array of shops, the larger centre of Milton Keynes is just a short drive away, also providing railway services for excellent connections to London and the North. The M1 is also within easy reach for vehicular access, with Luton and East Midlands airports within approximately an hour's drive. The immediate area is also well served by excellent schools, a thriving community spirit with regular clubs for all ages, and outstanding countryside.
Viewings are highly recommended.
Please note
The property is not served by mains drainage or water, instead using a septic tank, with mains water from a nearby well and treated with UV filter.
DISCLAIMER
These particulars are set out as a general outline in accordance with the Property Misdescriptions Act (1991) only for the guidance of intending purchasers or lessees, and do not constitute any part of an offer or contract. Details are given without any responsibility, and any intending purchasers, lessees or third parties should not rely on them as statements or representations of fact, but must satisfy themselves by inspection or otherwise as to the correctness of each of them. We have not carried out a structural survey and the services, appliances and specific fittings have not been tested. All photographs, measurements, floor plans and distances referred to are given as a guide only and should not be relied upon for the purchase of carpets or any other fixtures or fittings. Gardens, roof terraces, balconies and communal gardens as well as tenure and lease details cannot have their accuracy guaranteed for intending purchasers. Lease details, service ground rent (where applicable) are given as a guide only and should be checked and confirmed by your solicitor prior to exchange of contracts. No person from Katy Moore Property Agent and Property Finder has any authority to make any representation or warranty whatever in relation to this property. Purchase prices, rents or other prices quoted are correct at the date of publication and, unless otherwise stated, exclusive of VAT. Intending purchasers and lessees must satisfy themselves independently as to the incidence of VAT in respect of any transaction relating to this property.
Data Protection. We retain the copyright in all advertising material used to market this property.


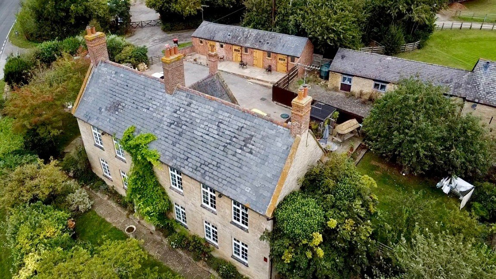
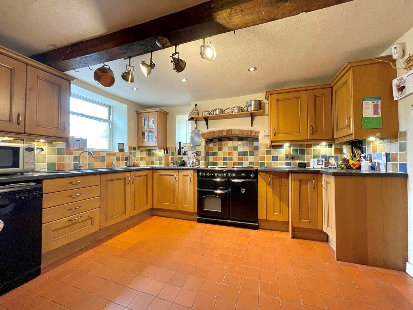
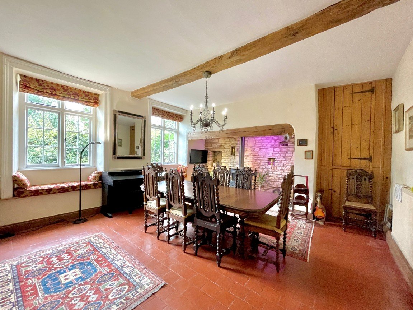
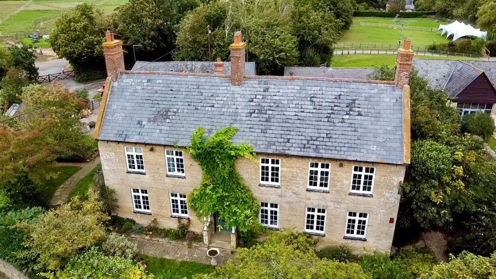
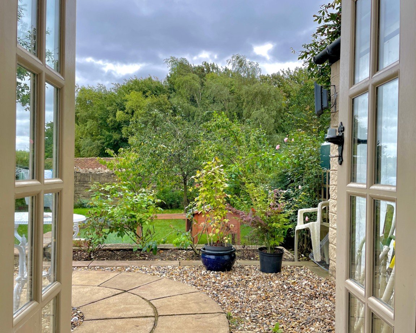
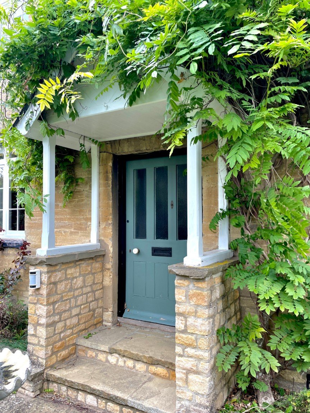
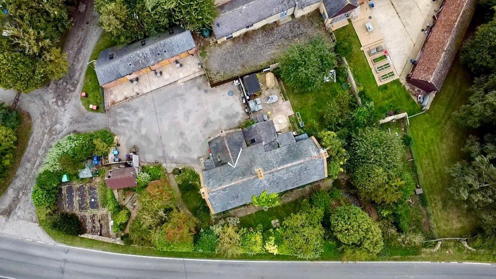
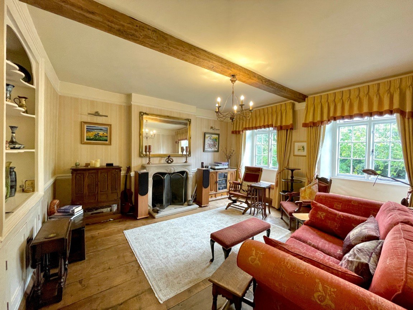
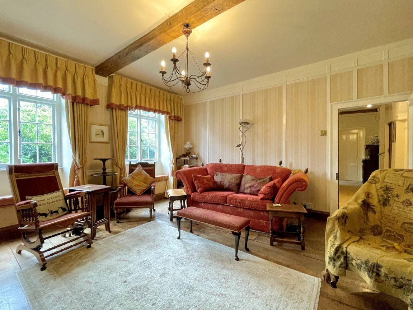
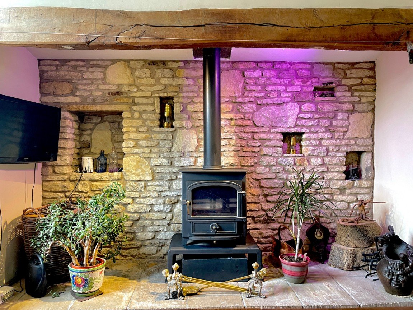
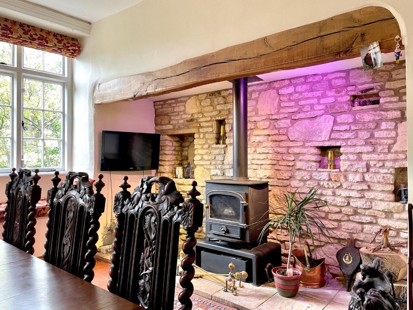
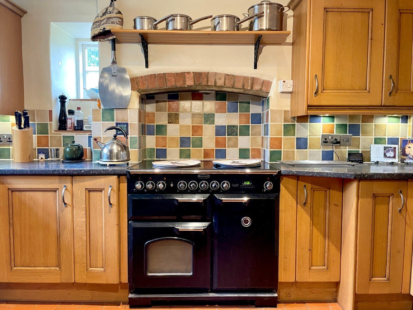
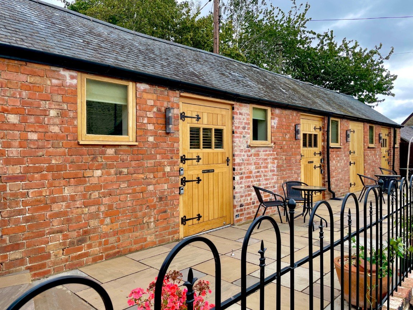
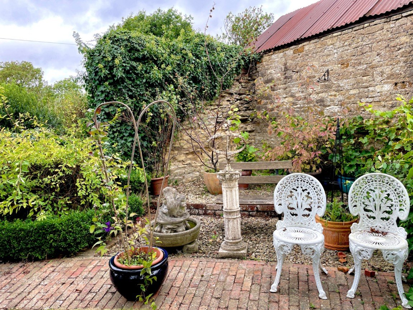
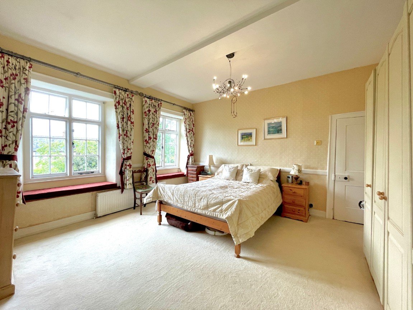
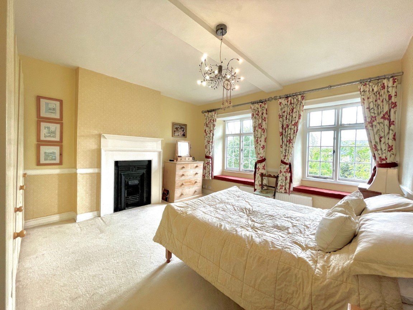
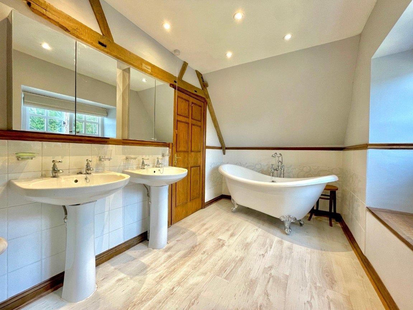
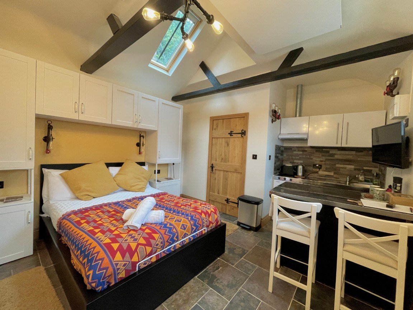
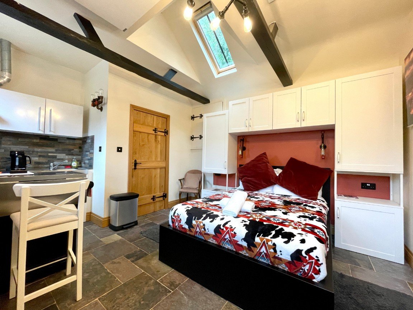
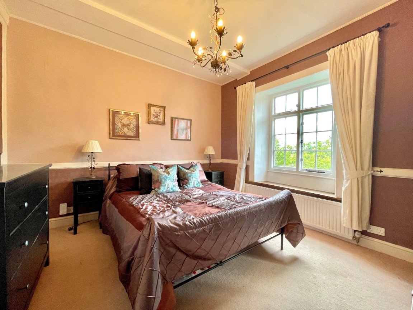
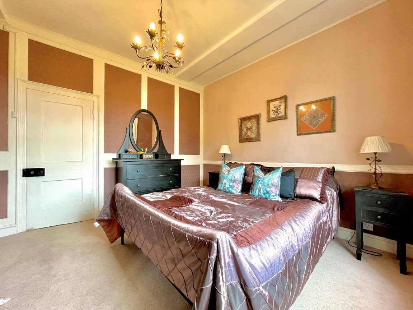
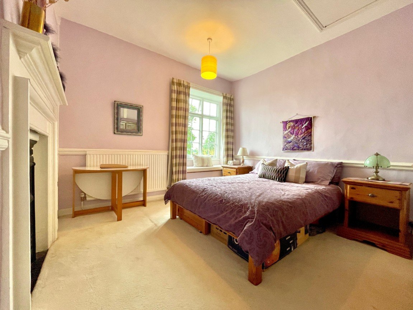
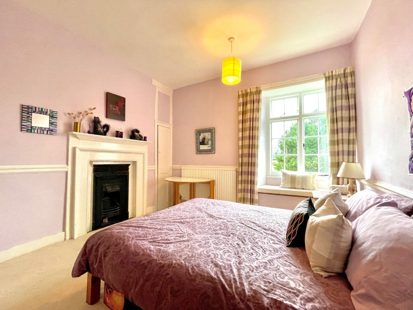
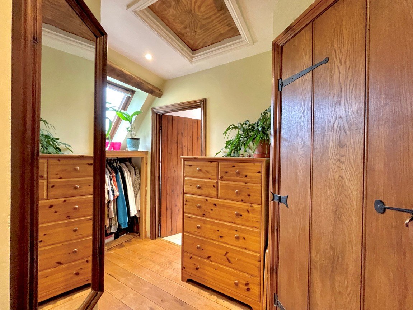
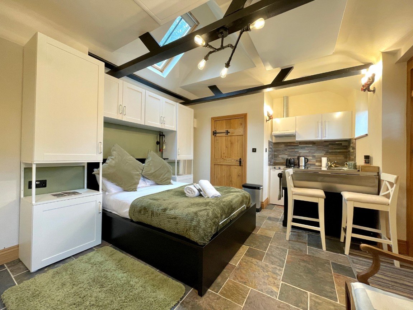
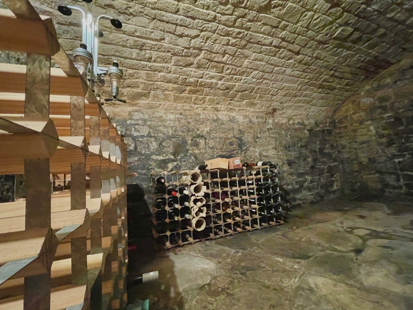
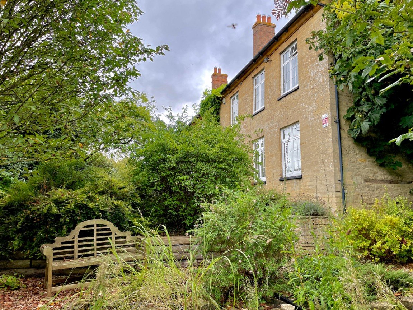
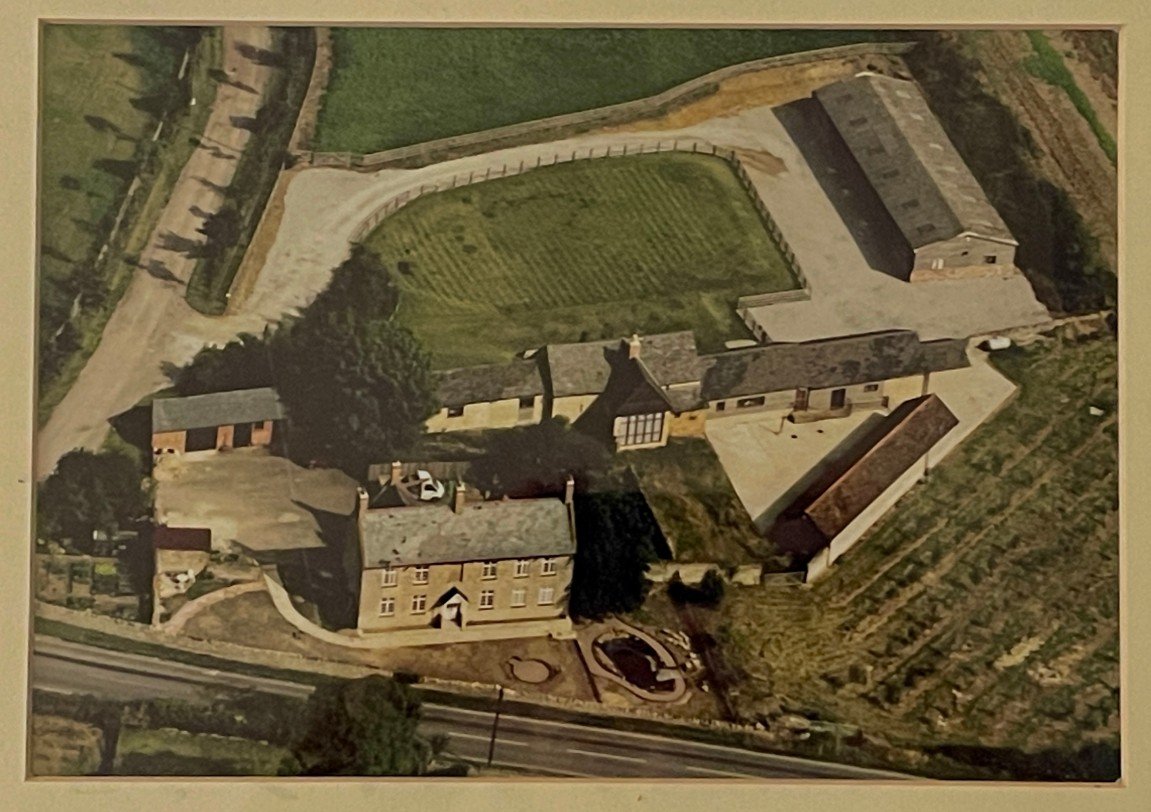
_1695732317380.jpg-big.jpg)
